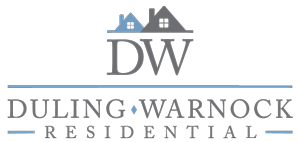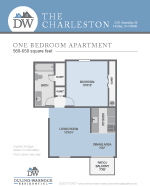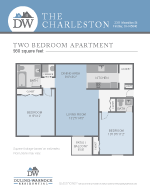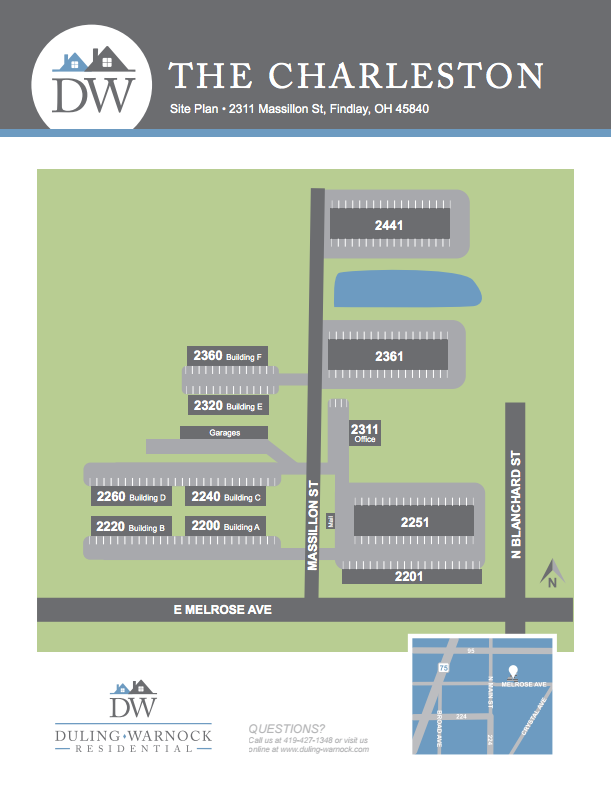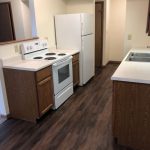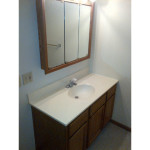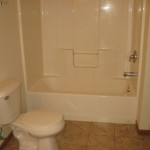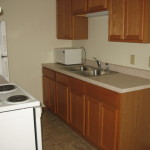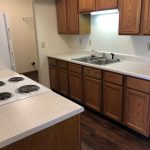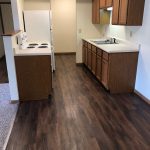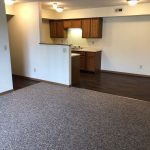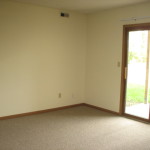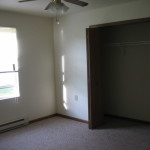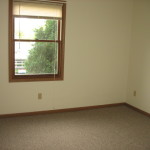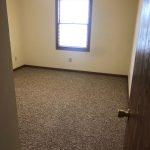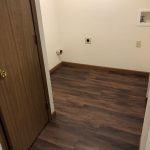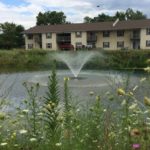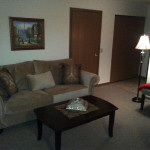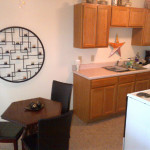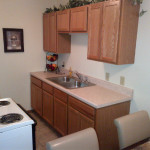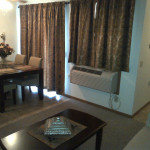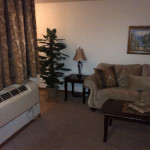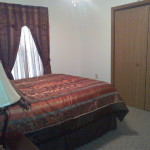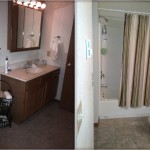The Charleston is located within a mile of the University of Findlay, and close to Owens Community College & Brown Mackie College. The Charleston also offers easy access to Tall Timbers Industrial Park, and is a convenient distance to restaurants, shopping and I-75.
The newest one-bedroom apartments feature washer/drier hookups along with spacious closet space and an efficient floor plan. Our standard one bedroom plan (without washer/drier hookups) is also available for a slightly lower price. The popular two bedroom/bath and a half plan is just the right size for couples or students willing to share living expenses. Some units feature a view of the pond and fountain that runs from spring to fall. Occasional ducks and geese may be seen on the water, providing an interesting pastoral scene in the middle of town!
All apartments are decorated in neutral shades that allow you to accessorize in any style or color. Each is equipped with a full-sized refrigerator and electric self-cleaning stove. The oak cabinets are by Merillat, a top quality name in cabinets, and feature roll out drawers and shelving to give you extra storage space. All apartments are efficiently heated and cooled with electric heat pumps that help save on your fuel bill. There are no gas heating bills to worry about! The mini-blinds and patio blinds are provided for you.
The Charleston Apartments Findlay map link
Our experienced staff welcomes you in our on-site office open weekdays from 8 am to 5 pm. The spacious coin laundry facility maintains 24 hours a day operation, with plenty of washers and dryers for multiple users. A limited number of garages are also available at an extra fee.
We are pet friendly! Within certain guidelines we encourage responsible pet owners to bring their furry friend with them. Click on “Pet Policies” for information on the current pet agreement.
*A completed application and/or lease agreement DOES NOT guarantee an apartment will be leased to the applicant.
The Charleston Site Plan
Kitchen and Bath
Spacious kitchen and bath units provide a comfortable atmosphere, equipped with ample storage space
Living Space
• Clean & spacious
• Patio or Terrace optional
• Plenty of wall outlets
Beautiful Pond
Enjoy the gorgeous, well-maintained exterior
The Personal Touch
Be yourself! Express your individuality by decorating your apartment living space with clean modern styling or something more elegant. It’s entirely up to you.
